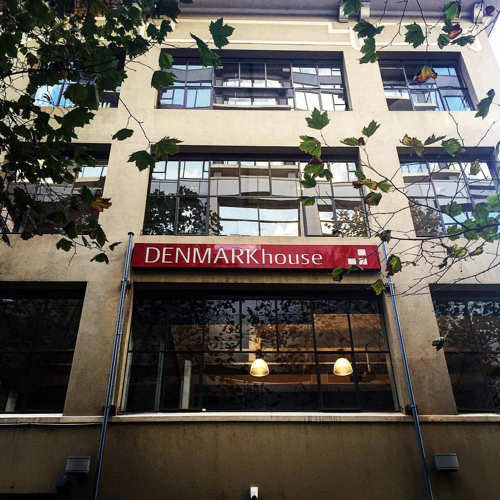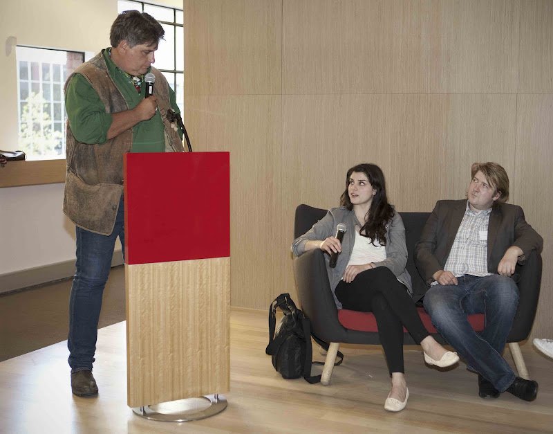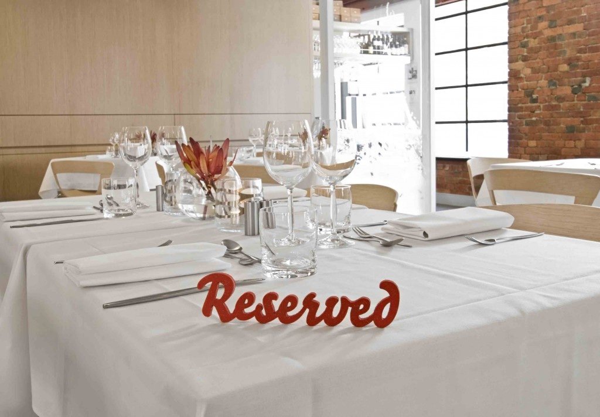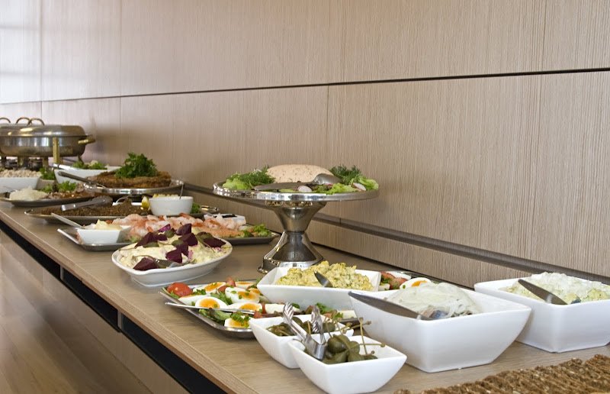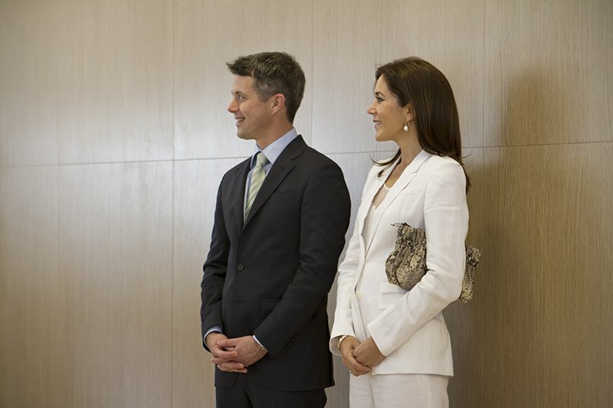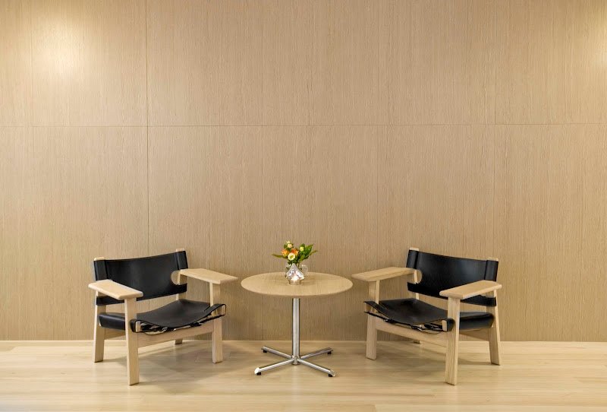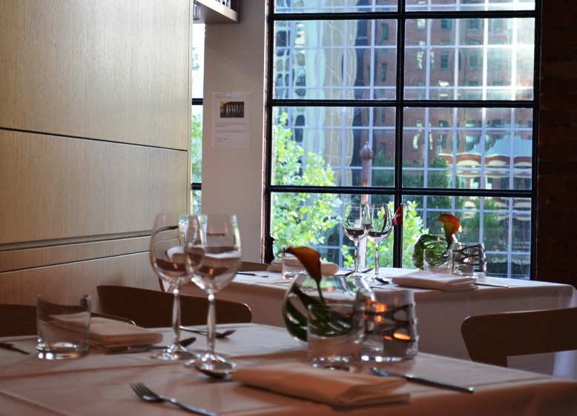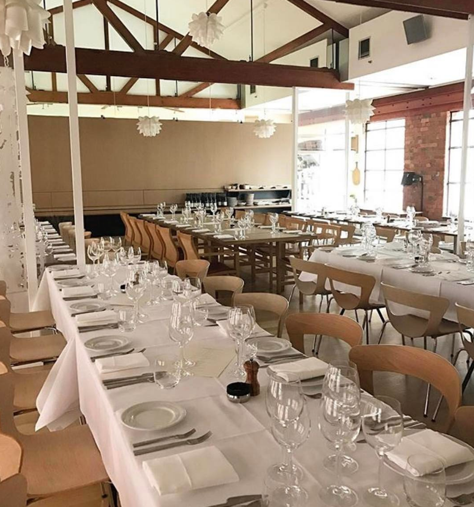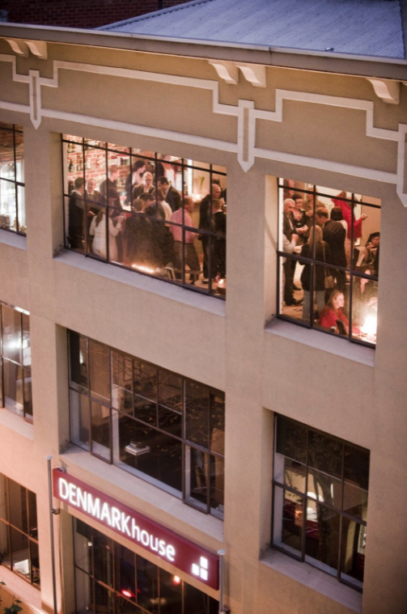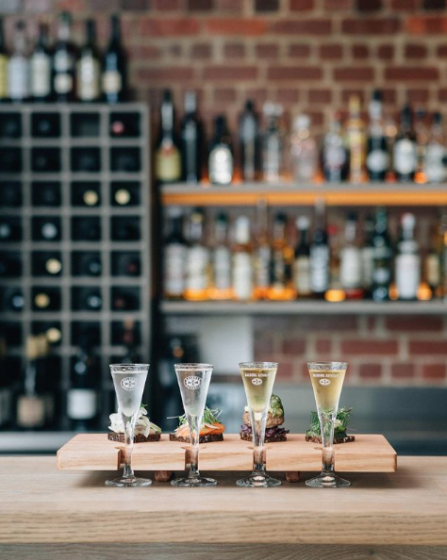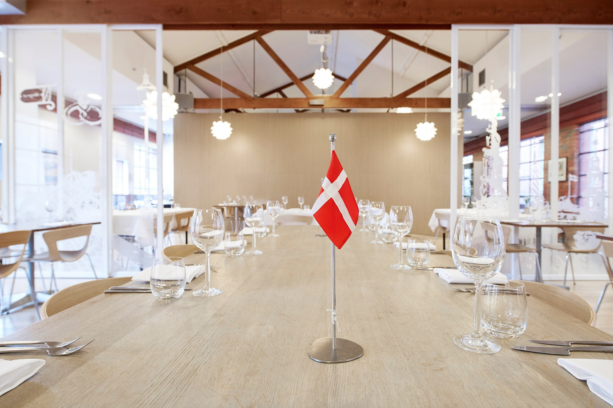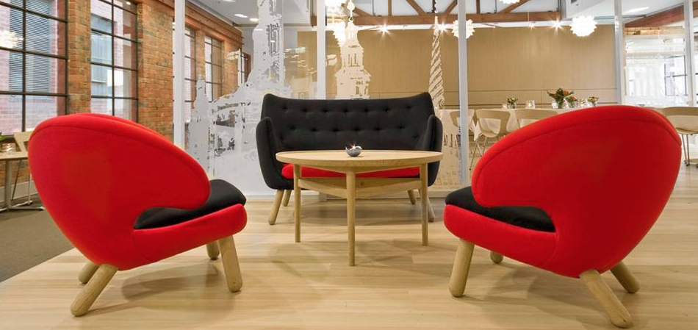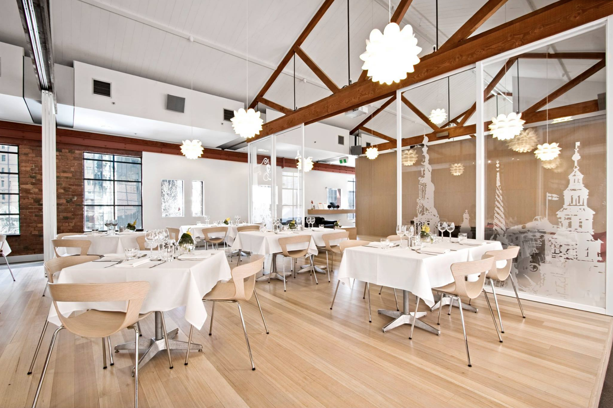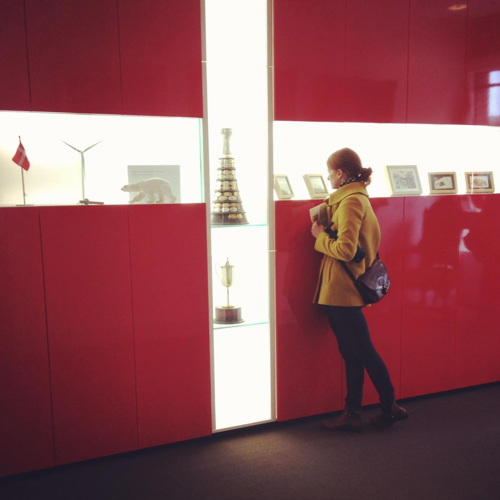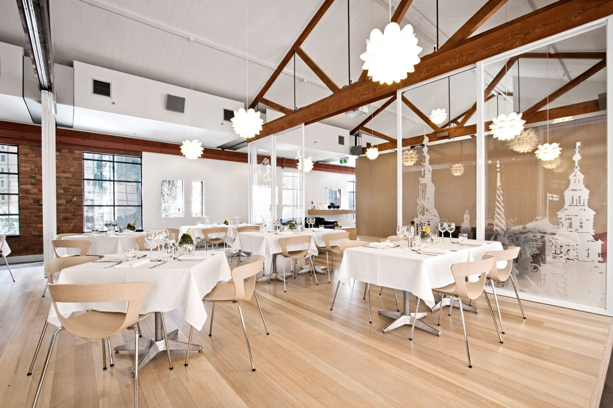
Denmark House and Restaurant DANSK, Melbourne VIC
The clubs intuitive selection of a heritage listed premises with exposed timber trusses and open plan environment created the perfect skeletal backbone for the project. Customised translucent artworks produced by FORM adhered to lightweight power-coated white aluminium sliding panels were inspired by Hans Christian Andersen’s paper clippings and used to create rooms within rooms.
The combo dining and lounge areas sit within the raised timber platform whilst club seating to both bounding finger corridors provides casual areas for members and family activities. FORM’s inherent understanding of the brief lead to a clean decisive compartmentalisation of the space; a somewhat dominant 3.2 meter high Danish flag with illuminated product display created an immediate impact to the viewer, flanked with a projection wall and concealed concealed servery at the opposing end of the raised timber platform.
